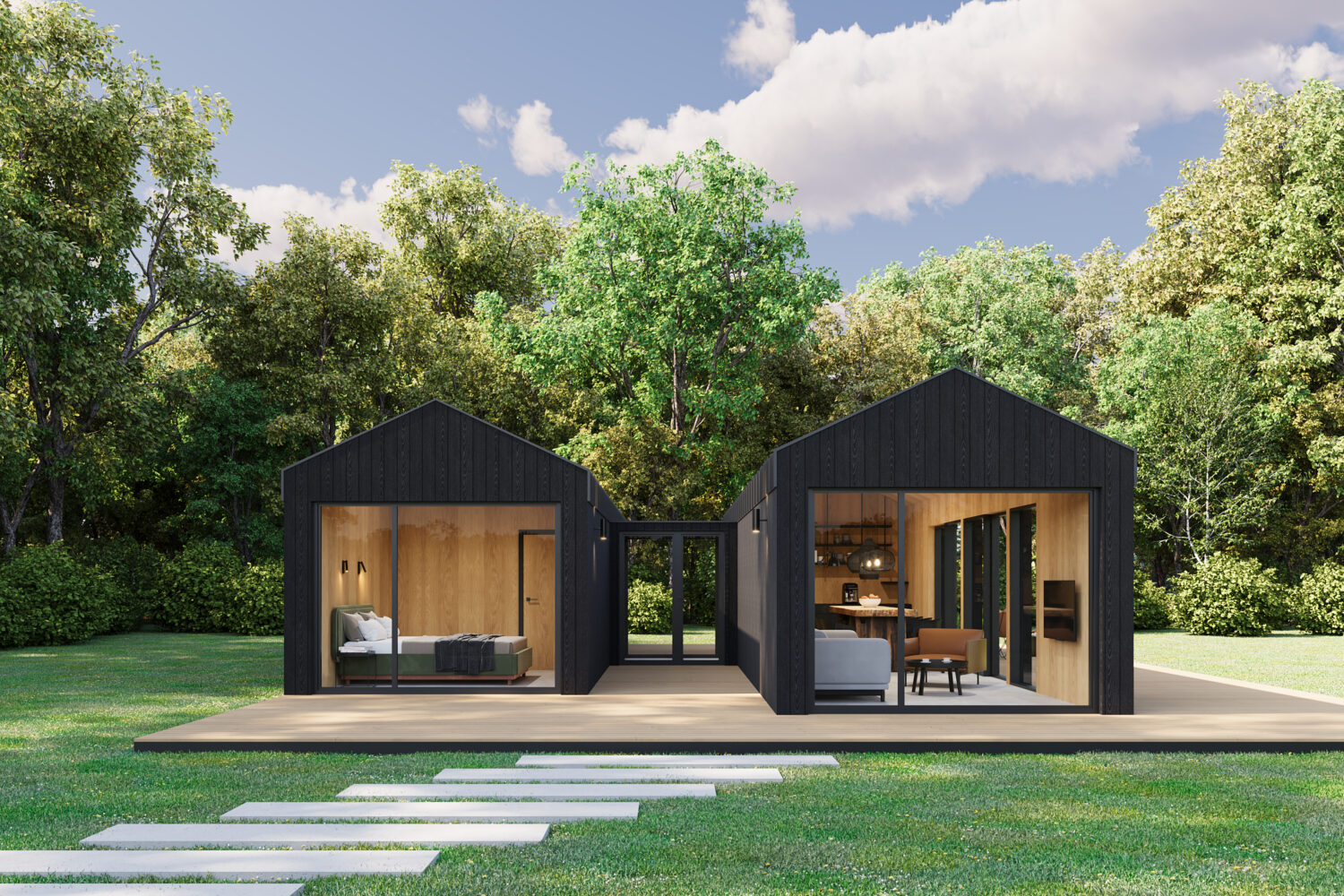
MHOUSE TWO IS A YEAR-ROUND HOME WITH AN AREA OF 70M² USABLE SPACE. IT IS DESIGNED ON THE BASIS OF A MODULAR STEEL STRUCTURE WITH FRAMED WALLS FROM CONSTRUCTION WOOD C24, with a combination of a gabled ROOF in the two parallel modules and flat roof in a connector.
INTERIOR:
the functional INTERIOR COMPRISES two DOUBLE BEDROOMs, large living room with a dining area, a kitchen with an island, a spacious and fully equipped bathroom with a toilet and a shower as well as a walk-in wardrobe and a storage room accesible from the outside.
FACADE:
FACADE FINISH IN TWO COLOUR OPTIONS: NATURAL WOOD OR BLACK STAINED WOOD.
ROOF:
THE GABLED ROOF IS COVERED WITH SEAMED SHEETING COMING DOWN TO THE FRONT faCade and a flat roof in a connector
INTERIOR WALL FINISH:
INTERIOR WALL FINISH in natural board, LVT vinyl in the bathroom and WALLPAPERs in the bedrooms – TO BE INDIVIDUALLY AGREED
THE HOME CAN BE EXTENDED WITH TERRACES.